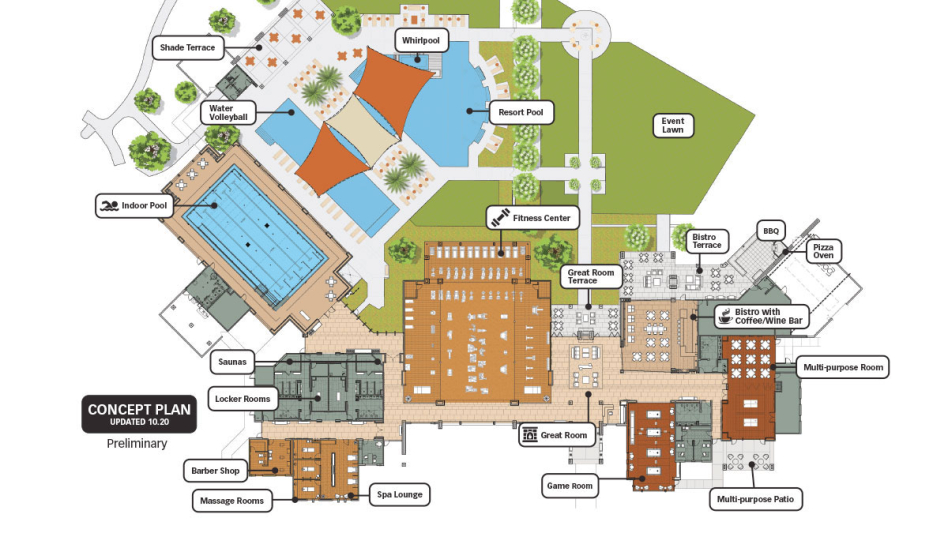The Canyon Club is now underway. Once completed, it will enhance the outstanding amenities currently offered at Quail Creek with approximately 36,575 sq. ft. of added indoor amenities, plus additional outdoor amenities. The preliminary plan for the Canyon Club will serve as a social hub of the community and will showcase a resort-style pool, a state‐of‐the‐art fitness center, Bistro, game room and much more. The multi-million dollar facility will also be home to many activities at Quail Creek’s resort-inspired 55+ community.
The Canyon Club is planned to showcase an indoor pool, state-of-the-art fitness center, game room, bistro with coffee/wine bar, multi-purpose room (e.g. social, ping pong, etc.), spa lounge, massage and locker rooms, and a barbershop. The vast outdoor space is planned to include a resort-style pool with shade sails, a whirlpool, an event lawn, and a terrace with a BBQ and pizza oven.

Concept Plan
Designed by two award-winning companies — SHJ Studio, Architect and KTI, Kimberly Timmons Interiors — the Canyon Club’s estimated 36,000 square feet will embody the spirit of the Southern Arizona ranch lifestyle offered at Quail Creek through its architectural character and composition upon completion.
“The Canyon Club will be a stunning and inviting place for residents to socialize, exercise, dine, relax, and enjoy.” according to Karri Kelly, Sr. Vice President of Residential & Commercial Design of Robson Communities.



